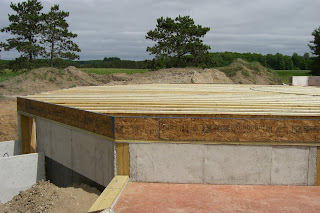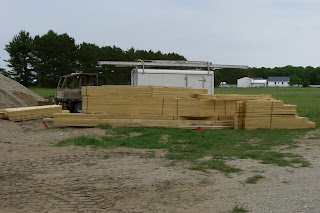Trusses everywhere and still not finished.
These strange looking trusses are part of the octagon roof on the house.
Smaller trusses over the entry.
Entry . . .
These smaller trusses will fill in part of the octagon roof.
Thursday, June 30, 2011
The House is Beginning to Look Like a . . . HOUSE!
Roof trusses went up today on walls that were framed in a coupled of days ago.
The crane arrived about 9:00 this morning. The driver picked up a truss and raised the boom. The boom went up . . .
. . . and up
. . . and up
. . . and up some more - about 60' into the sky until it became a sky hook catching clouds.
What, no clouds!? OK, no clouds, but it did hook a monster truss.
Moving the truss into place. Would it knock Steve off the roof I wondered?
Gently and carefully moving the monster truss into place right at the edge of the garage.
Just a little more . . .
They did it - YAY!!!!
First truss in place with only two or three dozen more to go. :D
The crane arrived about 9:00 this morning. The driver picked up a truss and raised the boom. The boom went up . . .
. . . and up
. . . and up
. . . and up some more - about 60' into the sky until it became a sky hook catching clouds.
What, no clouds!? OK, no clouds, but it did hook a monster truss.
Moving the truss into place. Would it knock Steve off the roof I wondered?
Gently and carefully moving the monster truss into place right at the edge of the garage.
Just a little more . . .
They did it - YAY!!!!
First truss in place with only two or three dozen more to go. :D
Sunday, June 19, 2011
A Lot of House Has Been Built Since June 7
The house is growing:
Preparing the lower foundation for the floor joists.
The ladder is needed until stairs are installed to the lower level.
Lower level. This is not a basement as such but is the lower level of our bilevel home. The purpose of colored concrete - no additional floor covering other than area rugs.
Someday there will be stairs in this stair well. (I hope:)
Walls for the rooms in the lower level are framed.
The large open space to the right will be a family room/my studio combo.
Construction site - obviously no landscaping until all this is gone.
This is Doug doing something with the preparation for the floor joists.
Matt Kroll is our contractor. I wonder if he is ordering the wood to stay in place - or else? :D
The floor joists are in place.
The colored concrete in foreground is part of the entry to the house.
We have a sub-floor. :D
The excess was cut off - not unlike trimming around a pie crust.
Upper level walls are up. The section on left is the entry and leads into the bilevel - you can see the 2 levels here. The large opening in the house will be a sliding glass door which will open onto a deck. The two long windows at the bottom are for the family room/studio in the lower level.
Back of entry - there will be a back door and a doggy door; slab for garage is to the right.
Another sliding door off the master bedroom at the back (north) of house. Entry room is to the right. The window at the bottom is an "egress" window from the guest bedroom - required by code.
Garage slab in foreground, entry (narrow framed portion in middle), house.
Roof trusses have arrived.
We have mountains of dirt.
More wood. I thank the trees that provided us with the wood for our home.
The concrete structure off to the right of picture is going to be an attached greenhouse. Because the house itself is an octagon and the greenhouse is almost all glass it is positioned to catch the east, south, and southwest sun all winter and this will provide passive solar heat into the upper level of the house as well as plants and salad greens all winter. We are looking for one of those tiny round cocktail tables and two chairs to put in the greenhouse - great place for morning coffee with terrific views of the surrounding countryside.
My temporary clotheslines in the background with our forest just behind the lines. Once the house is finished permanent clotheslines will be positioned more conveniently to the back of the house.
This is a better view of the greenhouse foundation with colored concrete floor. The areas cut out from the concrete will be small sliding doors (one on each side) onto the deck.
The house, Airstream, and pole barn with our woods to the right in back.
Spirit tree rises over all. This is an American Basswood (Linden) tree which stands sentinel at the entrance to our land and rises nearly 50' as it reaches skyward.
Preparing the lower foundation for the floor joists.
The ladder is needed until stairs are installed to the lower level.
Lower level. This is not a basement as such but is the lower level of our bilevel home. The purpose of colored concrete - no additional floor covering other than area rugs.
Someday there will be stairs in this stair well. (I hope:)
Walls for the rooms in the lower level are framed.
The large open space to the right will be a family room/my studio combo.
Construction site - obviously no landscaping until all this is gone.
This is Doug doing something with the preparation for the floor joists.
Matt Kroll is our contractor. I wonder if he is ordering the wood to stay in place - or else? :D
The floor joists are in place.
The colored concrete in foreground is part of the entry to the house.
We have a sub-floor. :D
The excess was cut off - not unlike trimming around a pie crust.
Upper level walls are up. The section on left is the entry and leads into the bilevel - you can see the 2 levels here. The large opening in the house will be a sliding glass door which will open onto a deck. The two long windows at the bottom are for the family room/studio in the lower level.
Back of entry - there will be a back door and a doggy door; slab for garage is to the right.
Another sliding door off the master bedroom at the back (north) of house. Entry room is to the right. The window at the bottom is an "egress" window from the guest bedroom - required by code.
Garage slab in foreground, entry (narrow framed portion in middle), house.
Roof trusses have arrived.
We have mountains of dirt.
More wood. I thank the trees that provided us with the wood for our home.
The concrete structure off to the right of picture is going to be an attached greenhouse. Because the house itself is an octagon and the greenhouse is almost all glass it is positioned to catch the east, south, and southwest sun all winter and this will provide passive solar heat into the upper level of the house as well as plants and salad greens all winter. We are looking for one of those tiny round cocktail tables and two chairs to put in the greenhouse - great place for morning coffee with terrific views of the surrounding countryside.
My temporary clotheslines in the background with our forest just behind the lines. Once the house is finished permanent clotheslines will be positioned more conveniently to the back of the house.
This is a better view of the greenhouse foundation with colored concrete floor. The areas cut out from the concrete will be small sliding doors (one on each side) onto the deck.
The house, Airstream, and pole barn with our woods to the right in back.
Spirit tree rises over all. This is an American Basswood (Linden) tree which stands sentinel at the entrance to our land and rises nearly 50' as it reaches skyward.
Tuesday, June 7, 2011
The House is a Work in Progress
The lower level walls and floor have been poured. The lumber package for lower level has been delivered.
Our contractor, Matt Kroll, (center), his right hand man, Steve, (left) and Doug (right) have begun the framing of the lower level.
We now have walls - downstairs.
And just for the record - it was 95 degrees here in northern MI today. Brutal!
Our contractor, Matt Kroll, (center), his right hand man, Steve, (left) and Doug (right) have begun the framing of the lower level.
We now have walls - downstairs.
 |
| Yes, the concrete floors in the lower level and the entry are colored concrete. |
And just for the record - it was 95 degrees here in northern MI today. Brutal!
Subscribe to:
Comments (Atom)



















































